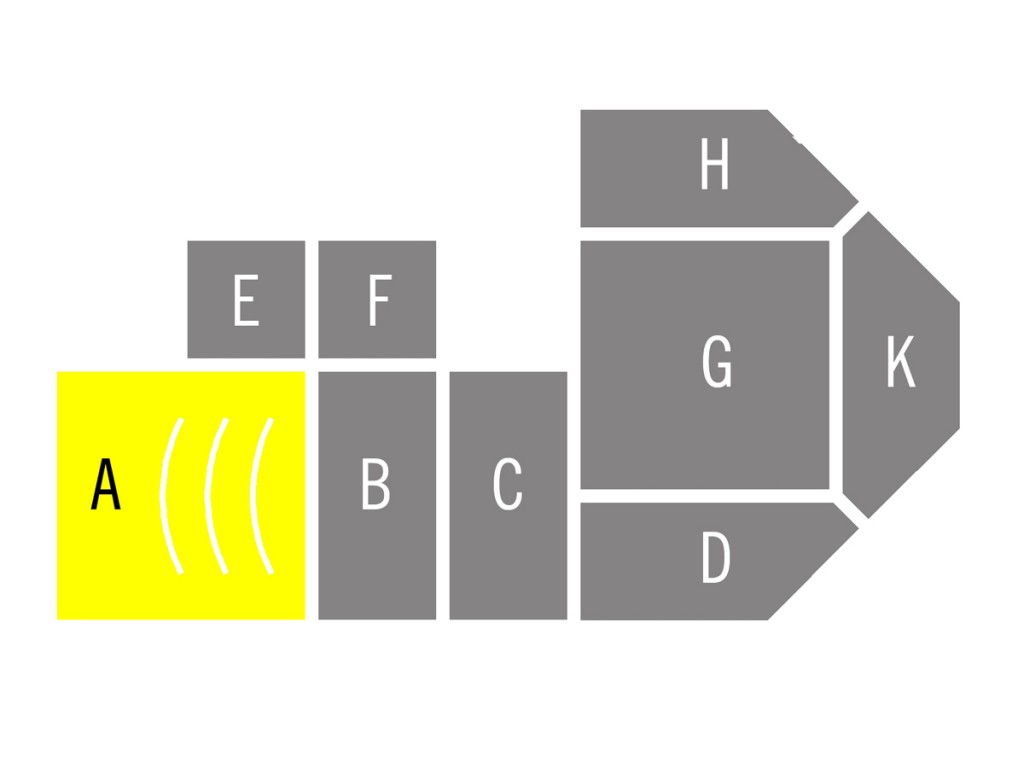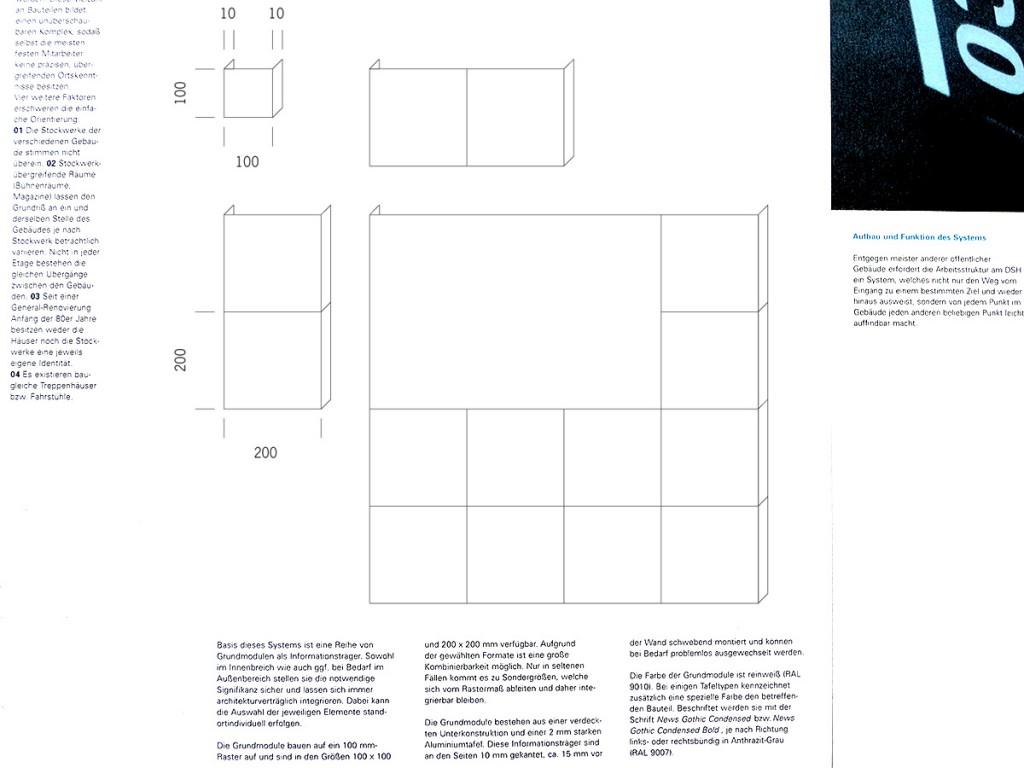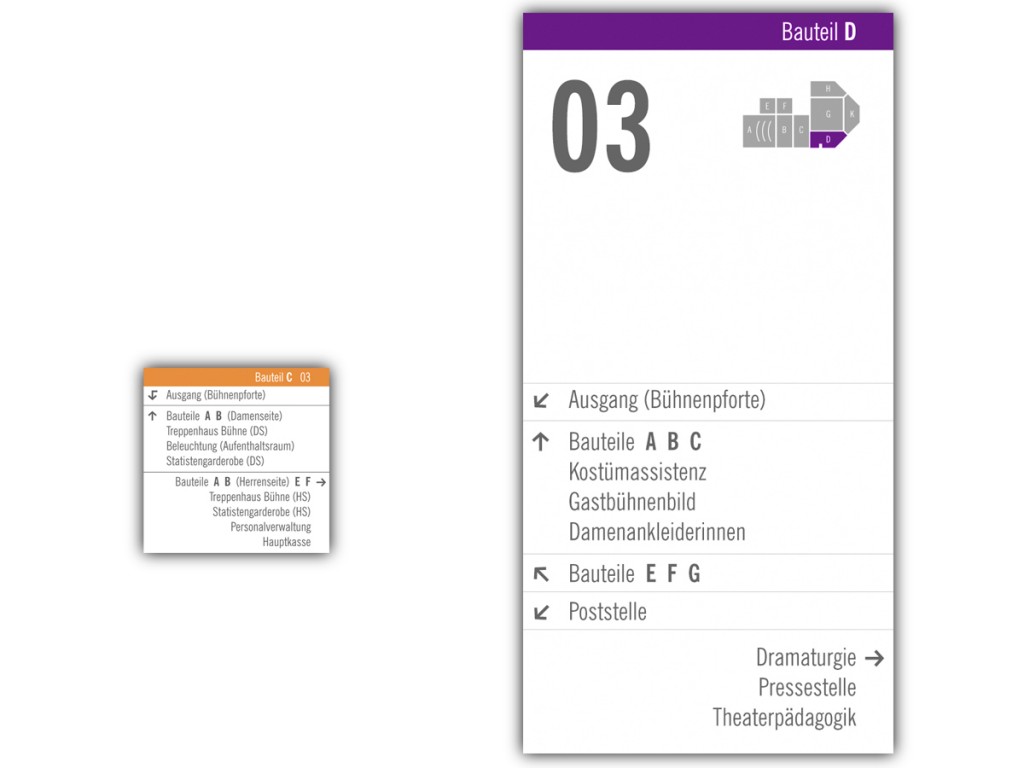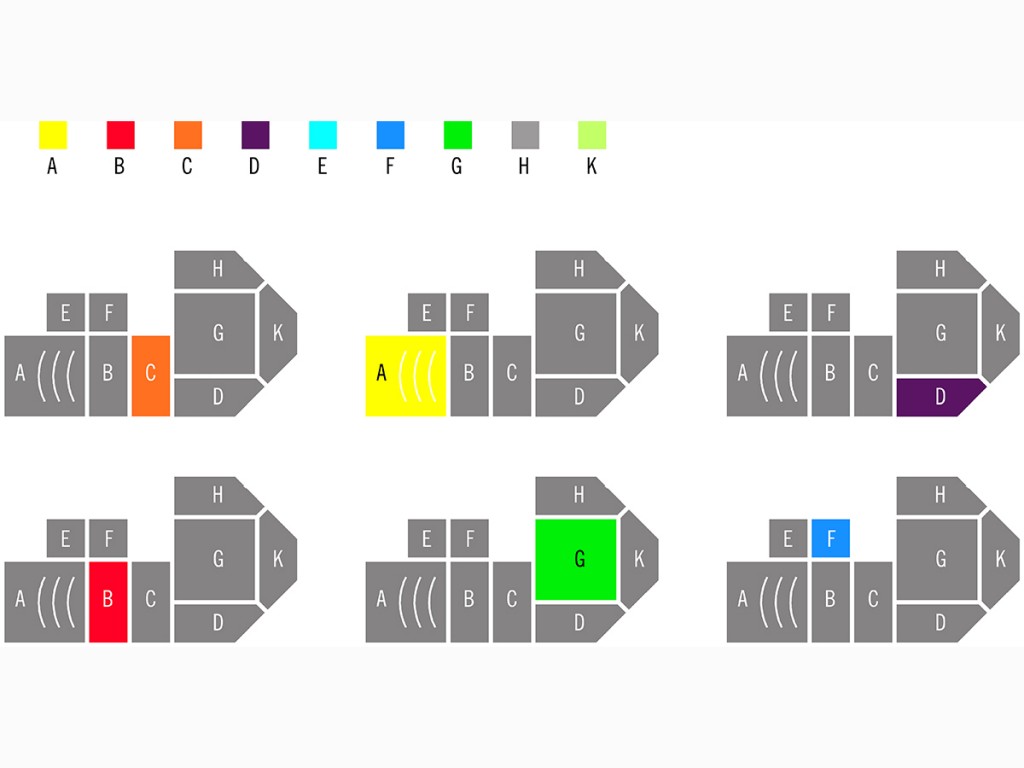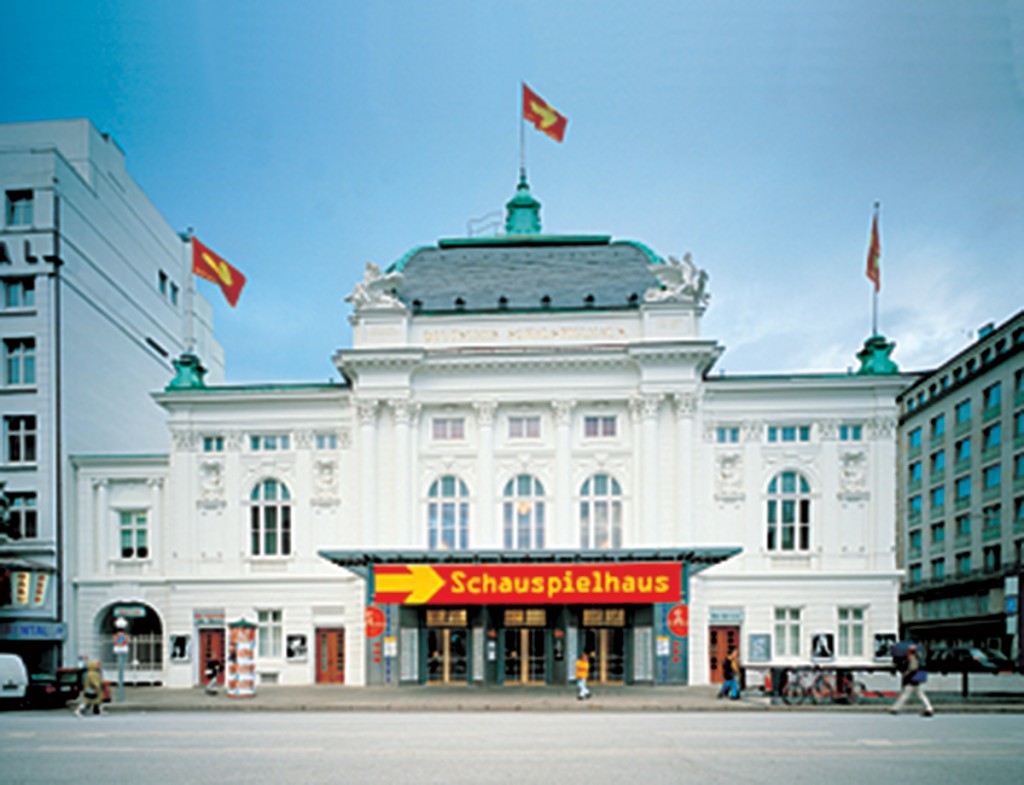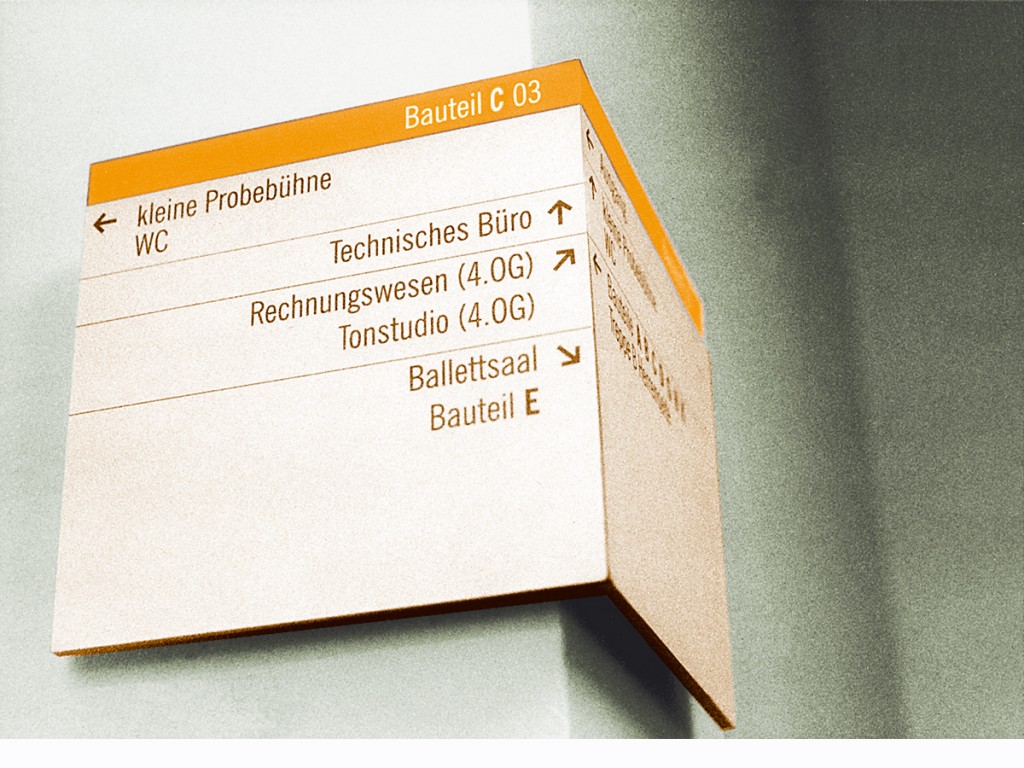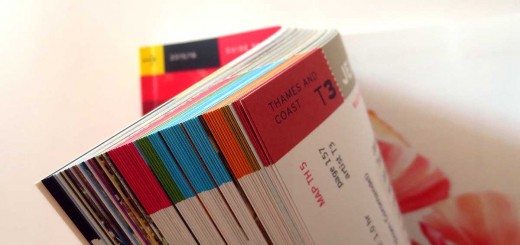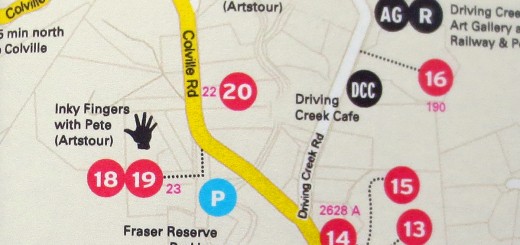deutsches schauspielhaus hamburg
Brief// guide system for the production area of the Hamburg National Theatre.
To help guide staff and guest workers around the theatre buildings efficiently. Rather than guiding traffic from the entry to various final destinations in the building and back out, this system had to allow easy navigation from any point to any other point in the theatre (much like between terminals at an airport).
Background/ The ‘behind the scenes’ area at the Hamburg National Theatre is a complex and confusing array of hallways, corridors, lifts, stages, offices, storage areas and workshops. The majority has no window connection to the outside which makes orienteering harder, and the many window-less corridors and places look very much alike. The total area is made up of a number of adjacent buildings which have been built over a period of more than a hundred years. As a result they are very different from each other. Floor levels between houses don’t match up, and several lifts have exits on both sides to service the different buildings. In some instances the lift exit on one side is at half the floor level of the other side. Large areas are below ground level.
The theatre comprises three in-house stages and regularly employs visiting actors and other staff who are not familiar with the premises. Even long standing members of the 400 permanent staff can have difficulty finding an efficient route from A to B. Often more than one possibility exists, and due to habit or lack of a good mental map detours are taken because they are the only way people know how to get through.
Solution/ Each of the individual buildings is identified by a unique letter and colour. A simplified, iconic ‘mini-map’ visualizes the building complex and aides forming of a mental map. This mini map features on all signs and highlights the current building.
Due to the great number of possible destinations and the impossibility to list them all on way finding signs along the way, the guide process was broken up into two distinct phases. Phase one guides you to a level and building by simple 2 digit reference (like “F2” – F being the building and 2 the level). In the second phase, once at that level and building, individual destinations are detailed in writing on the signs.
A list supplies the 2 digit references for all possible destinations and features as a large sign at the entrance and other key locations, as well as a paper list in workshops and offices.
Designed in teamwork with Claudia Dzengel as “Dzengel + Kirsch information design, Hamburg Vienna”. Design development and final artwork of this guide system was completed however due to a change in theatre governance, production and installation were not actioned.

